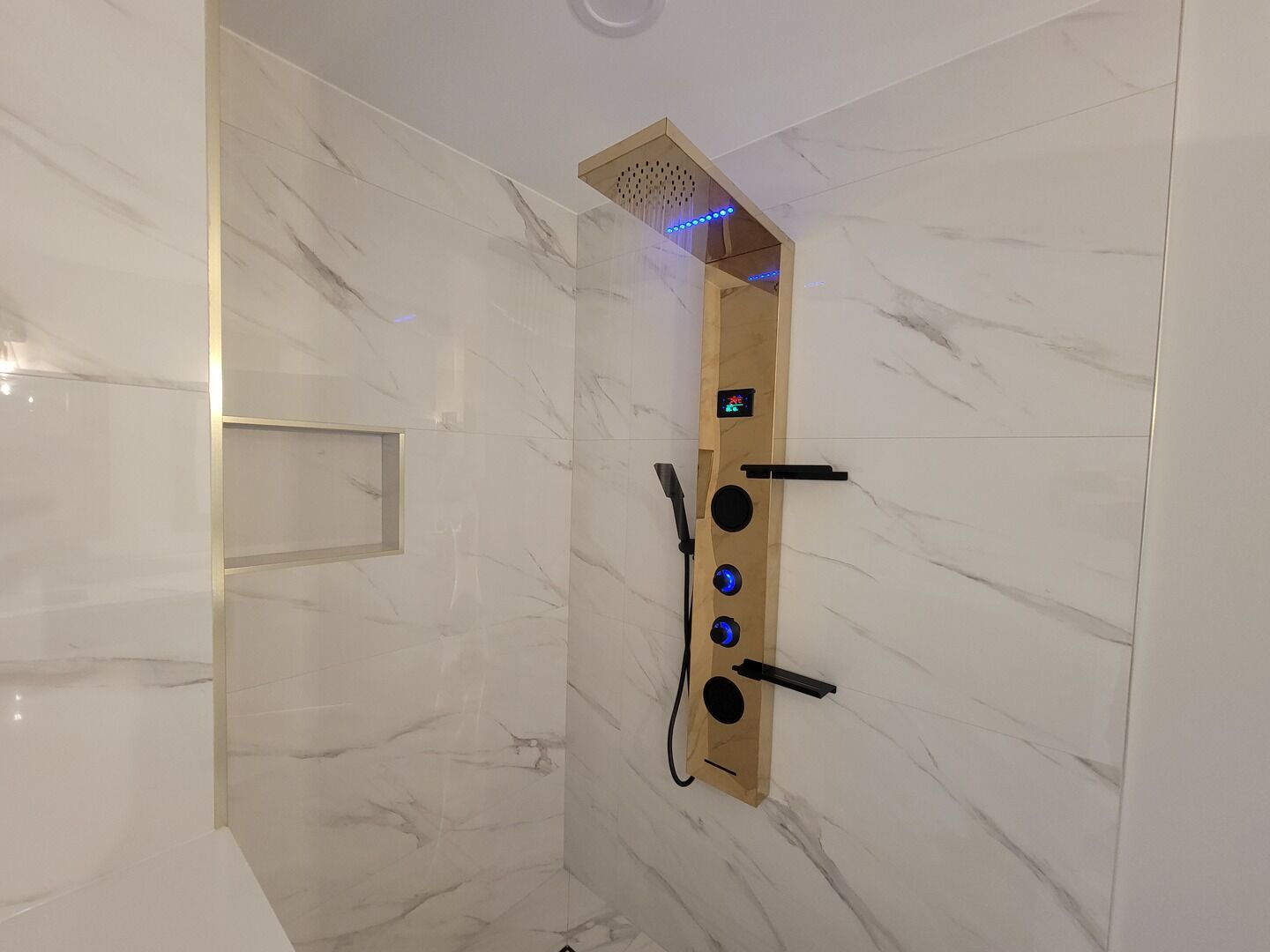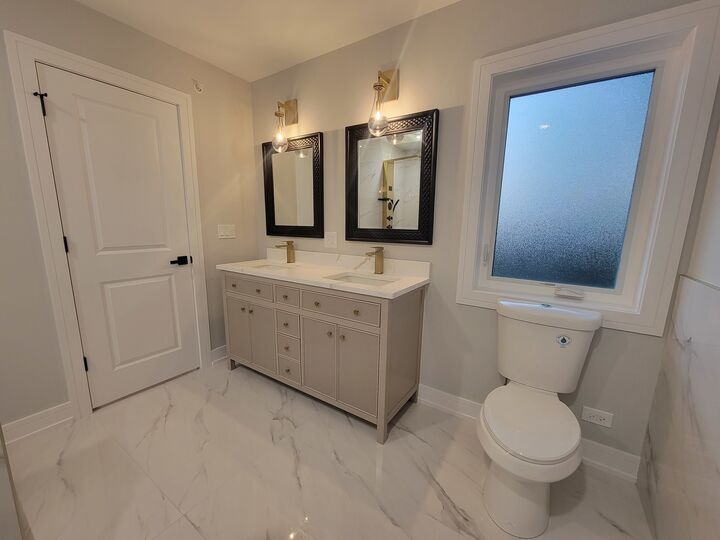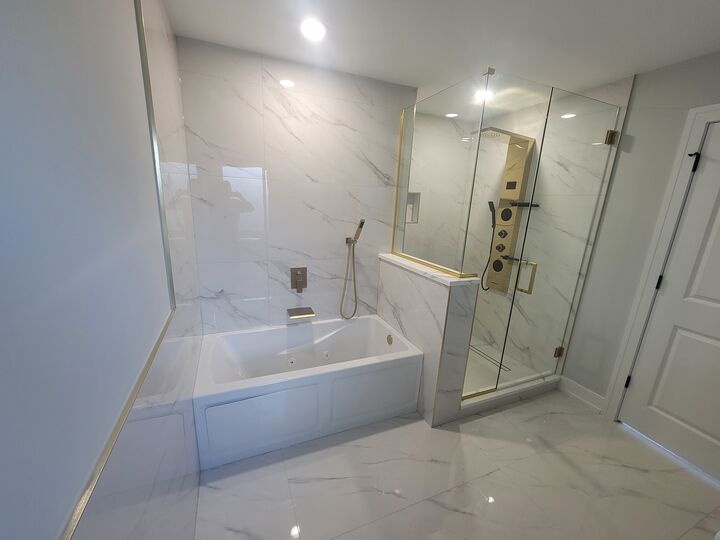


Listing Courtesy of:  Midwest Real Estate Data / First Choice Realty & Development Inc.
Midwest Real Estate Data / First Choice Realty & Development Inc.
 Midwest Real Estate Data / First Choice Realty & Development Inc.
Midwest Real Estate Data / First Choice Realty & Development Inc. 10230 S 83rd Court Palos Hills, IL 60465
Contingent (15 Days)
$759,870 (USD)
MLS #:
12476029
12476029
Type
Single-Family Home
Single-Family Home
Year Built
2025
2025
Style
Contemporary
Contemporary
School District
117,230
117,230
County
Cook County
Cook County
Listed By
Stanislaw Wielocha, First Choice Realty & Development Inc.
Source
Midwest Real Estate Data as distributed by MLS Grid
Last checked Oct 3 2025 at 6:33 PM GMT+0000
Midwest Real Estate Data as distributed by MLS Grid
Last checked Oct 3 2025 at 6:33 PM GMT+0000
Bathroom Details
- Full Bathrooms: 4
Interior Features
- Walk-In Closet(s)
- Open Floorplan
- Dining Combo
- Laundry: In Unit
- Laundry: Gas Dryer Hookup
- Appliance: Range
- Appliance: Refrigerator
- Laundry: Sink
- Appliance: Dishwasher
- Appliance: Microwave
- Cathedral Ceiling(s)
Property Features
- Fireplace: Living Room
- Fireplace: Family Room
- Fireplace: 2
- Fireplace: Electric
- Foundation: Concrete Perimeter
Heating and Cooling
- Forced Air
- Natural Gas
- Central Air
Basement Information
- Finished
- 9 Ft + Pour
- Full
- Partial Exposure
Exterior Features
- Roof: Asphalt
Utility Information
- Utilities: Water Source: Lake Michigan
- Sewer: Public Sewer
School Information
- High School: Amos Alonzo Stagg High School
Parking
- Concrete
- Garage Door Opener
- On Site
- Garage Owned
- Attached
- Garage
Living Area
- 4,063 sqft
Location
Disclaimer: Based on information submitted to the MLS GRID as of 4/20/22 08:21. All data is obtained from various sources and may not have been verified by broker or MLSGRID. Supplied Open House Information is subject to change without notice. All information should beindependently reviewed and verified for accuracy. Properties may or may not be listed by the office/agentpresenting the information. Properties displayed may be listed or sold by various participants in the MLS. All listing data on this page was received from MLS GRID.


Description